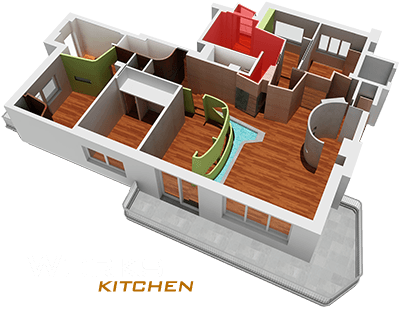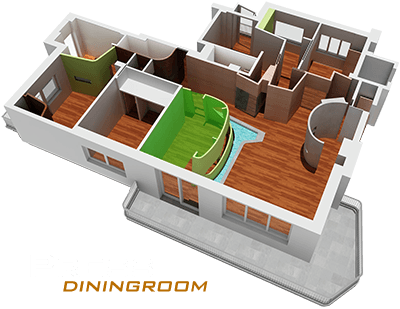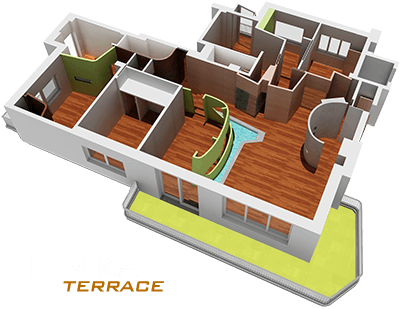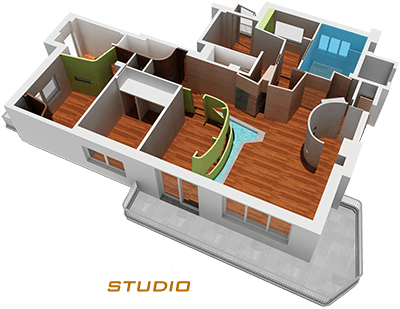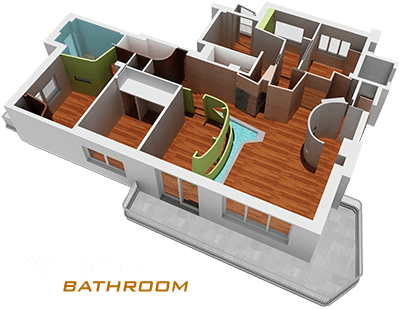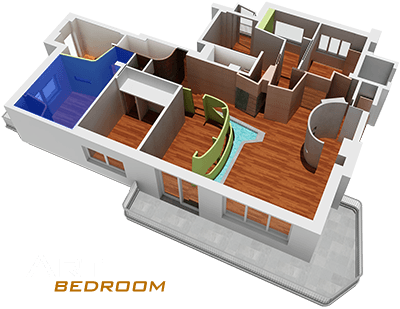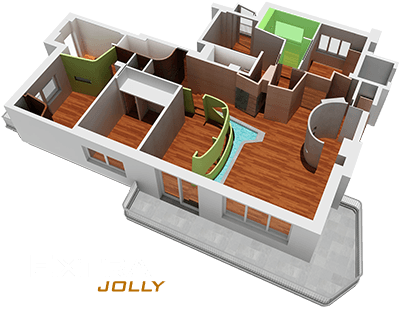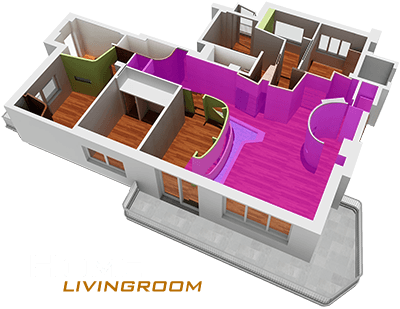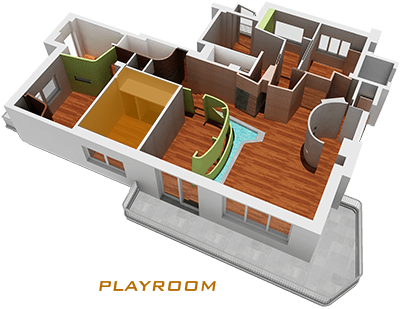
The mega scale free-form printer of buildings.
Today’s Construction technology lags behind the available Computer Design Technology. The new 3D CAD software allow architects to conceive and design constructions easily, but existing building methods do not allow the full potential of the new design software to be achieved.
D-Shape is a new robotic building system using new materials to create superior stone-like structures.
This new machinery enables full-size sandstone buildings to be made without human intervention, using a stereolithography 3-D printing process that requires only sand and special inorganic binder to operate. D-Shape is a new building technology which will revolutionize the way architectural design is planned, and building constructions are executed. By simply pressing the “enter” key on the keypad we intend to give the architect the possibility to make buildings directly, without intermediaries who can add interpretation and realization mistakes.
When we saw this new method of construction we have thought to use it to get the "skin" of our buildings. This method makes possible the construction of forms that mimic the natural ones.
The museum:
Museums have historically been centers of research, education, and public outreach. While most people think of natural history museums as places for public entertainment, the importance of museum specimen collections for documenting historical and present-day patterns of biological diversity cannot be overstated.
The infinitely small becames huge, the invisible grows into giant and you can walk in something you have never seen.
We developed a form that can be recognizable even from a distance: an attraction, an item that catches your attention and that attracts people.
The project consists of three separate buildings , the shape of each building is inspired by the forms that we can see in nature.
For the particularity of the type of building we thought it was necessary to propose something closely connected with the natural elements. We then looked at the spheres of the animal, vegetable and mineral.
We observed the forms, the microscopic composition of the elements and we decided to take some elements and enlarge them until they become an architectural element.
From the mineral we took the conformation of kind of minerals that develop a particular shape as a quill. We used the shape of this mineral to realize the "skin" of one of the buildings. This building will have its own areas for the observation of minerals.
The helix of DNA has been overstated and used to obtain the second building that houses inside the areas for study and discovery of the animal world. In the "Whirlpool building" you can see an exhibition on the creation of the universe and the evolution of species.
The molecular bonds of matter have been used to create the structure of the large greenhouse which houses the living plant species and some activity as: educational activity, exhibition workshops, discovery area and pre-school activity.
 MENU PLANIMETRIA
MENU PLANIMETRIA